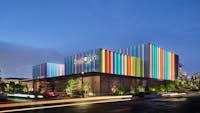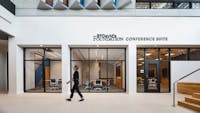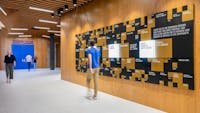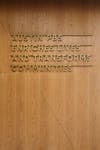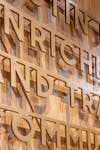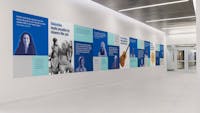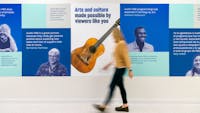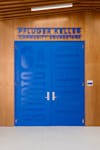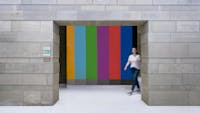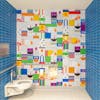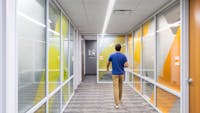We helped our beloved PBS station make the move from the campus of UT Austin — where they had been based for nearly 50 years — to their new home at the Highland campus of Austin Community College.
The move marked a new chapter for the not-for-profit. Formerly known by its call letters, KLRU, the renamed Austin PBS used its move to launch its new brand while also doubling its office and production space and adding a publicly accessible venue to host events and show tapings.
With the move also coinciding with a significant brand refresh by the national PBS organization, the team had the freedom to infuse the new space with color and content, creating a dynamic new home for an Austin treasure.

