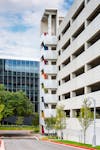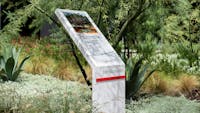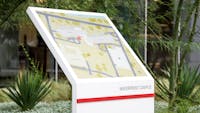We handled design, documentation, and fabrication management for the on-building, interior, and parking garage signage and wayfinding program for this 1 million-square-foot campus.
Oracle Austin Signage and Wayfinding
Guiding staff and visitors at a tech giant’s new global campus

Services
- Signage and Wayfinding
Recognition
Graphic Design USA Best of Show
Graphis Design Award: Environmental
IIDA Texas Chapter Best in City Center
Interior Design Magazine Best of Year: Environmental Branding + Graphics
International Design Award: Gold
SEGD Global Design Award

A sophisticated first impression
A minimalist treatment of the corporate logotype responds to the angular architectural forms surrounding it in the lobby. High-gloss metal letters subtly recede in depth, casting changing shadows on the wall as the sun crosses the space.

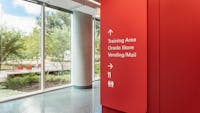
Designed for usability and context
We designed the program — from the largest building identification sign to the smallest cube plaque — to meet client-provided goals for clarity and efficiency. At the same time, the system also complements the building’s sleek and polished architectural aesthetic. Our comprehensive scope included everything from ADA-required signage to judiciously placed wayfinding gestures throughout the building.
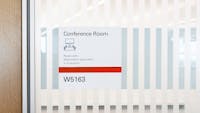
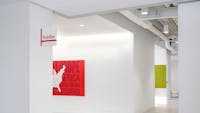

Exterior orientation and interpretive stories
We worked with the project’s landscape design team to orient visitors to the site and represent it’s sustainable features.
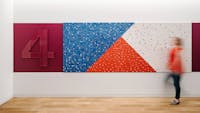
Artful wayfinding
Large-scale numbers at elevators pair with artful installations that reinforce each floor's theme.





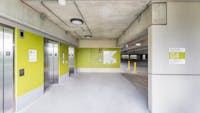
Intuitive garage orientation
The project's eight-story garage is color coded and identified with Austin landmark icons. Interpretive plaques at each level (written by Content & Context) give users information about these landmarks, offering an additional cue to help them remember where they parked that day.
