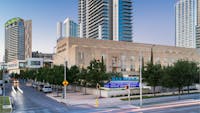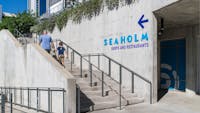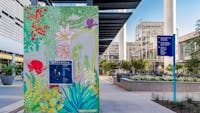The City of Austin built a downtown power plant adjacent to Town Lake in the 1950s in order to keep pace with growth and demand. As technology advanced over the next several decades, the plant’s usefulness declined and the city closed it near the turn of the century. In 2013, a private developer began efforts to reinvent the city-block-sized Seaholm site as an urban destination, home to condos, creative office space, retailers and restaurants.
Seaholm
Defining a landmark development

Services
- Experiential Design
- Signage and Wayfinding

Defining the project perimeter
After the completed project was sold, the new owners engaged Asterisk to reconsider the developer’s signage program. Too many drivers and pedestrians couldn't tell what was within the site or find their way to parking. Tenants recognized the problem and had deployed an ad-hoc collection of sidewalk sandwich boards.
We defined a phased effort to add scale and color to the corners. The developer had wisely chosen to convey some of the iconic art deco artifacts from the power plant, which we salvaged and modified to make more visible within the neutral urban setting. We updated the two large corner monuments along one of Austin’s main downtown ingress/egress routes to punctuate the perimeter and to identify tenants via a panel system that allows for economical updates and additions.



Turning to the sides
Smaller project logotypes were relocated from the main corners, painted, and reinstalled at secondary corners to address slower auto and pedestrian traffic. We added simple wayfinding info at a pedestrian access point and a tenant list near the stealth parking garage entry.



At the pedestrian level
Within the site’s pedestrian plaza, we added tenant directionals and site use rules, then kick-started a mural program to complement the projects’s industrial vocabulary.




